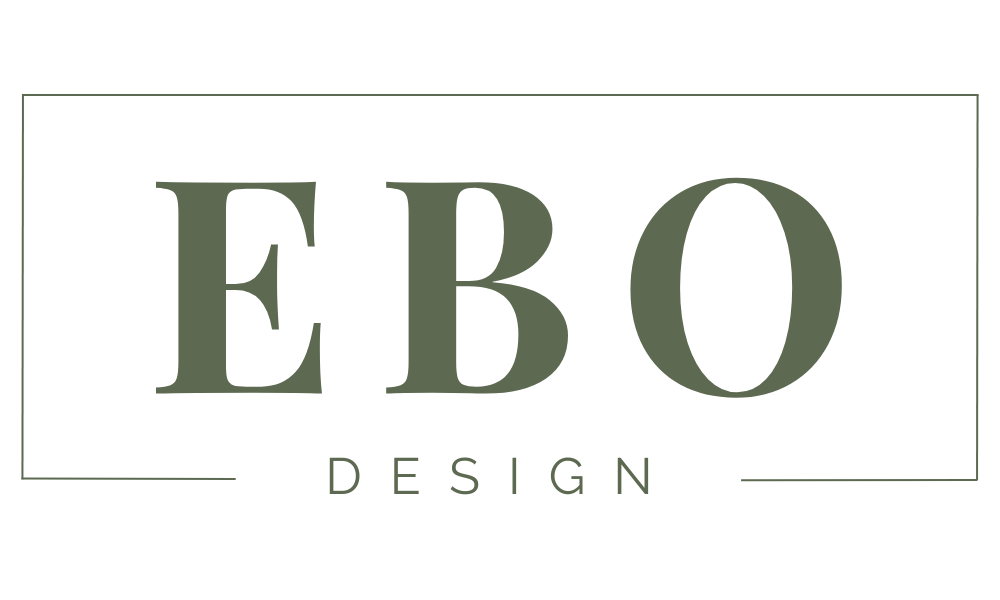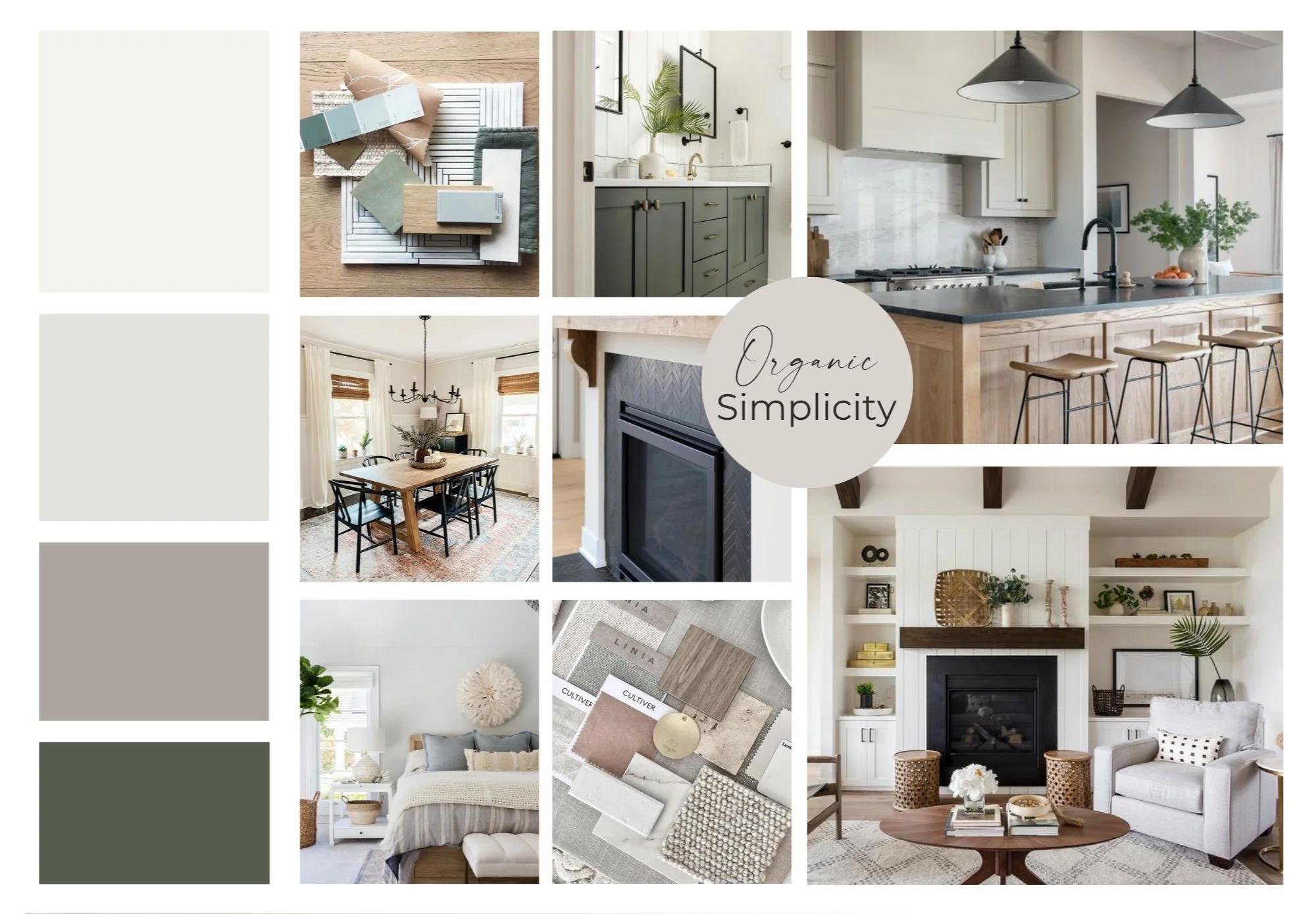Modern Farmhouse Elegance - A Whole Home Renovation for a Busy Beaumont Family
When it comes to transforming a home to fit the needs of a growing, active family, thoughtful design and functionality are paramount. For this project, our client—a busy family of six with demanding schedules—wanted a whole home renovation that would not only make their space more practical but also bring warmth and simplicity into their lives. As an interior design professional, I knew we had an opportunity to create something extraordinary: a home that balances timeless aesthetics with functional living.
The Client’s Goals & Vision
Our client, a pair of busy professionals—one running a home business—juggles life with their four boys. Their home needed to work as hard as they do. The main priorities were:
Maximizing functional space to accommodate their large family
Reimagining the flow of the main floor, which felt small and compartmentalized
Adding storage solutions that fit their busy lifestyle
Achieving a peaceful, light, and airy aesthetic in a modern farmhouse style
The existing layout simply wasn’t working. The back entrance was cramped, leaving no room for six people to come and go smoothly, while the kitchen and dining areas lacked the openness they craved.
BEFORE IMAGES:
Project Scope
This whole-home renovation focused on:
Front and back entrances
Living room
Kitchen
Dining area
Secondary bathroom
Primary bedroom and bathroom
An addition at the back of the house became a critical component of the renovation, expanding the kitchen, dining area, and primary bathroom. This allowed us to create functional spaces without compromising the flow or aesthetic of the home.
New floor plan showing the addition along the back of the house, increasing the space in the dining area, back entrance, and primary bathroom
The Modern Farmhouse Design Vision
Our design vision centered around modern farmhouse elegance—a style characterized by cozy, organic simplicity with light, bright tones.
Light, airy spaces to bring a sense of calm
Natural wood finishes paired with crisp whites
Subtle use of texture and colour to avoid a sterile "white-on-white" look
The project vision board, which showcased light woods, cozy textiles, brushed gold accents, and organic greens, served as our guiding star throughout the process.
Overcoming Challenges
The project budget was a driving force behind many design decisions. While the family had ambitious dreams—especially for their kitchen—we had to prioritize function and flow over decorative "bells and whistles." The back addition accounted for a significant portion of the budget, but its impact on the home's livability was worth every penny.
For instance:
Instead of splurging on custom cabinetry, we used semi-custom cabinetry with smart, pre-designed options that delivered a high-end look.
Creative solutions ensured we doubled the kitchen pantry storage without overspending.
Key Materials & Finishes
To achieve the organic simplicity the client desired, we carefully selected durable, timeless materials:
Luxury vinyl tile flooring: Beautiful and family-friendly for a high-traffic household
Porcelain tile: Used in the back entrance and bathrooms for durability
Quartz countertops: Elegant and practical for busy kitchen surfaces
White and wood cabinetry: Balancing brightness with natural warmth
Subway tile backsplash: Classic and clean for a timeless farmhouse kitchen
Brushed gold fixtures: Adding a subtle, sophisticated touch
A standout feature of this design is the shiplap fireplace with built-in shelving and cabinets, which adds charm to the living room while keeping the space functional.
The Design & Renovation Process
Design Assessment: We began with an in-depth consultation to understand the client's needs and design style.
Project Vision Board: A pdf showcasing our overall design vision, including our preferred materials, colours, and finishes.
Preliminary Budget: As part of the project vision board, we included preliminary budgetary numbers from our contractor to ensure that the client was comfortable with the level of investment needed to complete the design vision.
Material Sourcing & Budget Approval: Working closely with our contractor, we established a plan that met both the budget and functional priorities, as well as the client’s modern farmhouse design style.
Design Presentation: CAD drawings, 3D images, and detailed finish selections ensured transparency and trust.
Implementation: The contractor managed construction, while we oversaw critical milestones to ensure the design vision was executed flawlessly.
The Final Result
The transformation speaks for itself. Here’s how we turned this family home into a modern farmhouse haven:
Functional Space
The back entrance now accommodates all six family members effortlessly. There’s room for coats, shoes, and the natural flow of traffic.
In the kitchen, storage space was doubled—a game-changer for this bustling family.
Primary Bathroom Addition
The addition allowed for a stunning 5x6 foot shower, giving the homeowners a spa-like retreat that was previously non-existent.
Living Room Transformation
The cozy shiplap fireplace with built-ins is the focal point of the space, marrying form and function beautifully.
Aesthetic Excellence
Light, bright finishes paired with organic textures and brushed gold accents brought the client's dream of a modern farmhouse to life.
Client Feedback
Our client couldn’t be happier with the final result. Here’s what they had to say:
“Chelsey is amazing to work with. She’s very easygoing, finds solutions to any problems, and won’t stop until you’re happy with the final results. She knows her stuff and gives out great advice. I would trust her with any project. Give her a try—you won’t regret it. Money well spent!”
The homeowner also emphasized how we managed to keep things light and bright, while incorporating just the right amount of colour and warmth—avoiding the sterile feel they feared.
Key Takeaways - Creating Functionality & Flow
One of the biggest lessons from this project is the importance of considering traffic patterns and furniture layout during a renovation. Removing walls or adding islands might seem like an obvious solution, but these changes can disrupt flow if not carefully planned.
For this project, thoughtful space planning ensured:
A natural flow between the kitchen, dining, and living areas
Ample storage solutions without sacrificing design aesthetic
In Conclusion
This whole home renovation not only addressed the functional needs of a growing family but also delivered a space that exudes warmth, comfort, and modern farmhouse charm. As an interior design professional, its projects like this that remind me of the power of thoughtful design. Whether you're tackling a renovation or starting from scratch, the right design choices can truly transform your home—and the way you live in it.
Do you want to see more beautiful images from this whole home transformation? Check out our portfolio page!















